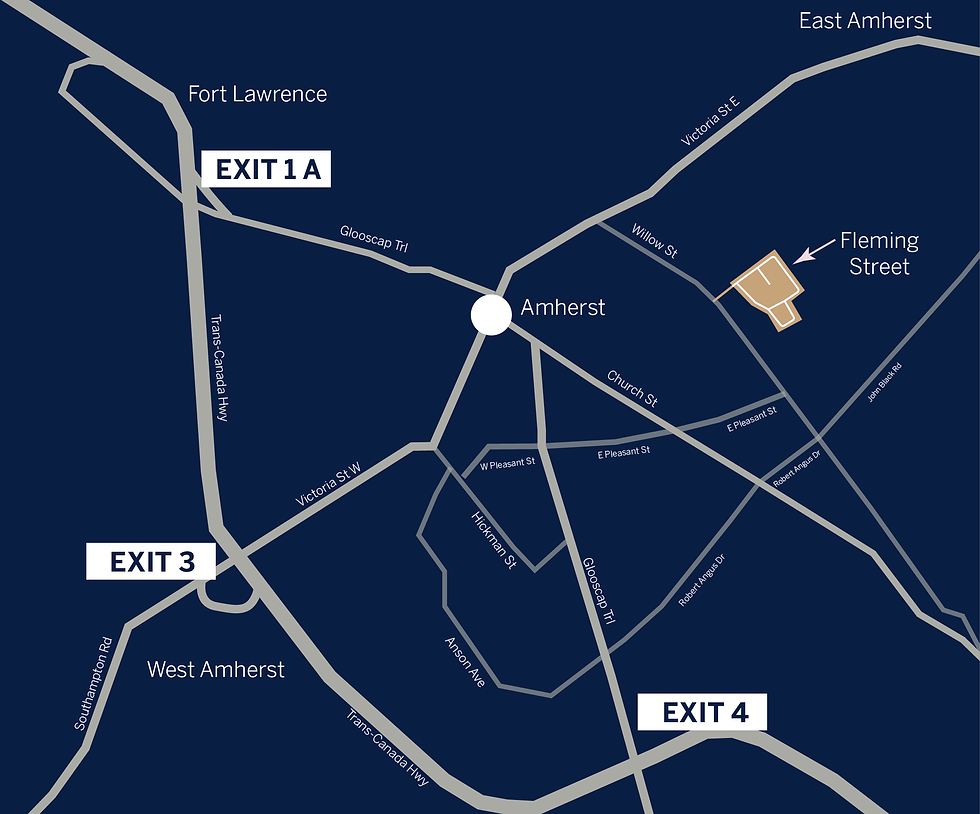
Homes in Amherst


SOLD OUT
Fleming Street
Located on Fleming Street in historic Amherst, Nova Scotia, this endearing new home is conveniently located close to local amenities, schools, health care facilities and parks. If you seek the charm of a small-town life, complete with quaint cafes, bustling pubs, and a thriving arts and recreational scene, Amherst could be the perfect fit for you.
In its home of northwestern Nova Scotia, the town of Amherst offers easy access to the Trans-Canada highway, airports and a variety of amenities including shopping, restaurants and more.
This new home boasts a carpet-free, open floor plan that's easy to maintain, allowing you more time to savor life. The contemporary kitchen invites you to explore your culinary talents, while the inviting main living area is perfect for both entertaining and unwinding. Ideal for a wide-range of home buyers, this new two-bedroom residence offers convenience and comfort.
-
856 sq. ft.
-
2 Beds
-
1 Bath
-
Electric Heat
-
One-Storey Bungalow
-
Modern Finishes
Specifications
Features
-
Upgraded Metal Roofing (colour: charcoal)
-
Vena Stone exterior treatment
-
Covered front deck
-
Cleared and leveled landscaped homesite
-
Modern cabinetry designed by Prestige Homes
-
Featuring soft close doors, and drawers
-
Solid surface countertop throughout kitchen and bathroom
-
Includes stainless steel kitchen appliances: fridge, stove, dishwasher, range hood
-
Includes a stacked washer and dryer
Exterior
Renderings and visual representations provided are for illustrative purposes only. Actual products, materials, and finishes may vary.
Interior
Renderings and visual representations provided are for illustrative purposes only. Actual products, materials, and finishes may vary.
Floor Plans
Renderings and visual representations provided are for illustrative purposes only. Actual products, materials, and finishes may vary.
Project Timeline



Easy 40 min commute to a variety of shops, services, entertainment, and golf offered in Moncton, NB










































